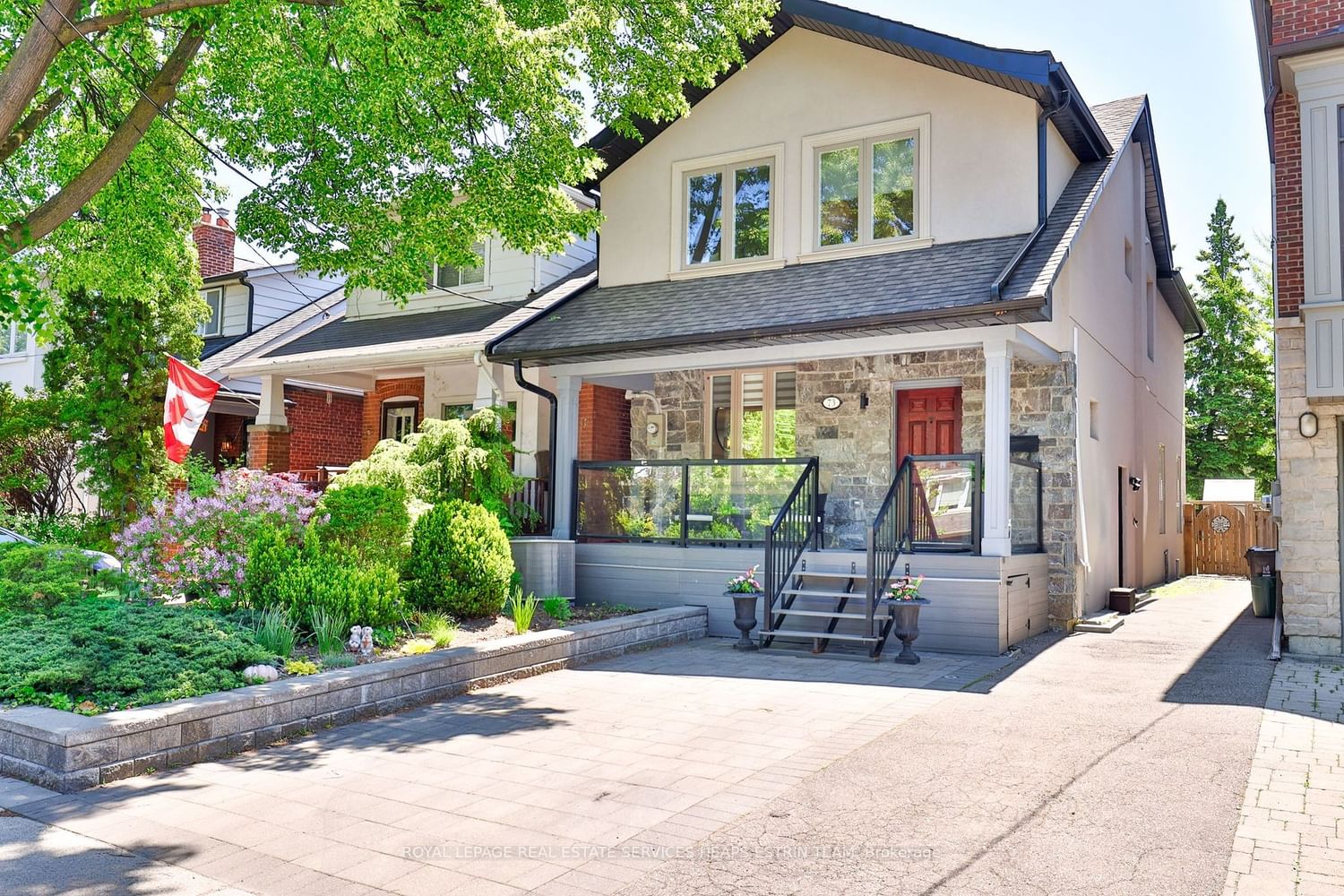$2,395,000
$*,***,***
3-Bed
4-Bath
2000-2500 Sq. ft
Listed on 5/29/23
Listed by ROYAL LEPAGE REAL ESTATE SERVICES HEAPS ESTRIN TEAM
Welcome To This Beautiful Back To The Studs Renovated Home With A Well Thought Out Three Storey Addition. A Great Opportunity To Live In One Of The Most Coveted Neighbourhoods And Just Steps To All The Amenities Of Yonge Street. Main Floor Boasts An Open Concept Floor Plan With Hardwood Floors And Pot Lights Throughout, A Chef Worthy Kitchen With Centre Island And Caesarstone Countertops, And An Inviting Living Room With Gas Fireplace. A Spacious Family Room Which Is Filled With An Abundance Of Natural Light From The South Facing Sun-Filled Lot With A Walk-Out To Rear Low Maintenance Backyard With Artificial Grass And Beautiful Gardens. The Upper Level Offers A Primary Retreat With His And Hers Closets, Vaulted Ceilings, Juliette Balcony And Five Piece Ensuite Bathroom With Heated Floors. Two Additional Well Proportioned Bedrooms, An Additional Four Piece Bathroom And Laundry Complete The Upper Level. The Lower Level Has An Oversized Recreation Room With Pot Lights And Tall Ceilings.
The Lower Level Also Offers A Three Piece Bathroom With Caesarstone Countertops And Glass Enclosed Shower, An Additional Play Room With Pot Lights And An Abundance Of Storage Space. Steps To Ttc And Wanless Park.
C6060124
Detached, 2-Storey
2000-2500
8+2
3
4
1
51-99
Central Air
Finished, Sep Entrance
Y
Y
N
Stucco/Plaster
Forced Air
Y
$10,367.22 (2023)
111.00x25.00 (Feet)
